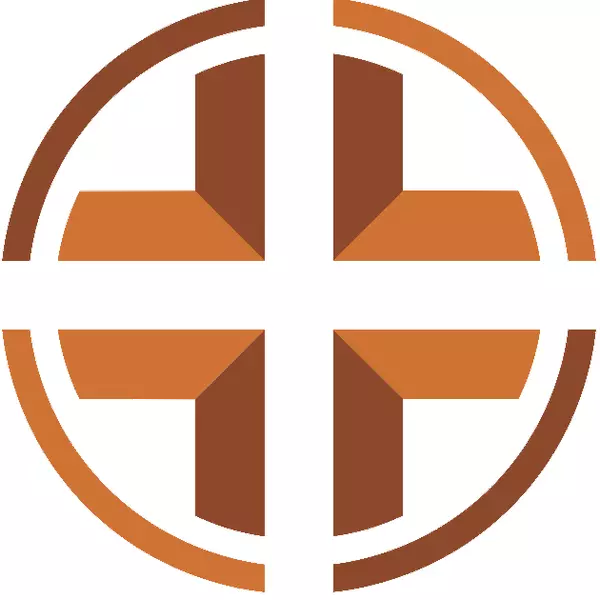$355,000
$355,000
For more information regarding the value of a property, please contact us for a free consultation.
121 Mason Way Madison, MS 39110
4 Beds
3 Baths
2,100 SqFt
Key Details
Sold Price $355,000
Property Type Single Family Home
Sub Type Single Family Residence
Listing Status Sold
Purchase Type For Sale
Square Footage 2,100 sqft
Price per Sqft $169
Subdivision Ashbrooke
MLS Listing ID 4120388
Sold Date 08/19/25
Bedrooms 4
Full Baths 3
HOA Y/N Yes
Year Built 2007
Annual Tax Amount $1,723
Lot Size 0.410 Acres
Acres 0.41
Property Sub-Type Single Family Residence
Source MLS United
Property Description
Welcome home to this cozy 4 bedroom, 3 bath home in the sought-after neighborhood of Ashbrooke!
Step inside the beautifully renovated kitchen, complete with quartz countertops and stainless steel appliances.
The downstairs primary suite has lake views, a walk-in closet, and a stunning en-suite bathroom featuring a soaking tub, walk-in shower, and a large vanity space with double sinks. You'll also find 2 other good sized bedrooms and a second bathroom, with double sinks downstairs.
Upstairs is the very large fourth bedroom that can also be used as a bonus room, with its own bathroom.
Outside, a covered back porch invites you to unwind and take in the tranquil lakefront scenery.
You'll also have access to the 2 pools and 2 playgrounds in the neighborhood!
Don't miss this turnkey property that is full of charm. Call your favorite realtor to come check it out before it's too late!
Location
State MS
County Madison
Community Clubhouse, Lake, Playground, Pool
Direction From Gluckstadt Rd - Take A Right Onto Dewees Rd. At the roundabout, take the first exit onto Ashbrooke Blvd. Take Your Immediate Right Onto Mason Way. Home Will Be On Your Right.
Interior
Interior Features Breakfast Bar, Crown Molding, Double Vanity, Eat-in Kitchen, Entrance Foyer, Primary Downstairs, Soaking Tub, Walk-In Closet(s)
Heating Central
Cooling Central Air, Gas
Fireplaces Type Living Room
Fireplace Yes
Appliance Dishwasher, Electric Range, Refrigerator, Washer/Dryer
Exterior
Exterior Feature Private Yard
Parking Features Garage Door Opener, Garage Faces Front
Garage Spaces 2.0
Community Features Clubhouse, Lake, Playground, Pool
Utilities Available Cable Available, Electricity Available, Electricity Connected, Water Connected, Underground Utilities
Waterfront Description Lake
Roof Type Architectural Shingles
Porch Rear Porch
Garage No
Private Pool No
Building
Lot Description Fenced
Foundation Slab
Sewer Public Sewer
Water Public
Level or Stories Two
Structure Type Private Yard
New Construction No
Schools
Elementary Schools Mannsdale
Middle Schools Germantown Middle
High Schools Germantown
Others
HOA Fee Include Pool Service,Security
Tax ID 081f-24-173-00-00
Read Less
Want to know what your home might be worth? Contact us for a FREE valuation!

Our team is ready to help you sell your home for the highest possible price ASAP

Information is deemed to be reliable but not guaranteed. Copyright © 2025 MLS United, LLC.





