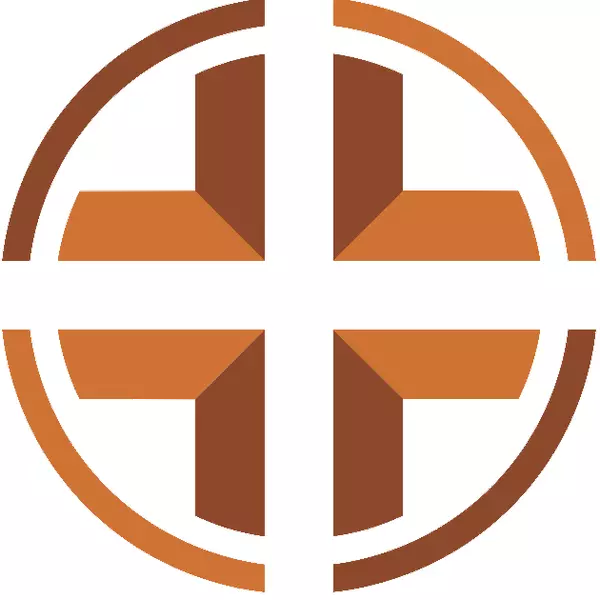$310,000
$310,000
For more information regarding the value of a property, please contact us for a free consultation.
123 Kenzie Drive Madison, MS 39110
3 Beds
2 Baths
1,580 SqFt
Key Details
Sold Price $310,000
Property Type Single Family Home
Sub Type Single Family Residence
Listing Status Sold
Purchase Type For Sale
Square Footage 1,580 sqft
Price per Sqft $196
Subdivision Ashbrooke
MLS Listing ID 4118550
Sold Date 08/20/25
Style Traditional
Bedrooms 3
Full Baths 2
HOA Y/N Yes
Year Built 2006
Annual Tax Amount $1,385
Property Sub-Type Single Family Residence
Source MLS United
Property Description
This adorable home sits on a quite circle at the west entrance of Ashbrooke. It has been completlely remodeled with new ltv wood flooring in all rooms but bathrooms which have tile. Completely painted with beautiful agreeable gray, all cabinets, trim and baseboards repainted white. Den has a corner fireplace. Kitchen has granite countertops and all new appliances. Laundry and pantry combination off the kitchen. Spacious master bedroom on one side with a beautiful master bath with shower and jetted tub. Large master closet with new cabinets and hanging rods. Nice back yard with new fence on the right. See Property disclosure for all the work that has been completed on the great house!
Location
State MS
County Madison
Direction from Gluckstadt road, turn on Deweese and go to roundabout into Ashbrooke, take first left and house is on the right after the curve
Interior
Interior Features Breakfast Bar, Ceiling Fan(s), Crown Molding, Double Vanity, Eat-in Kitchen, Entrance Foyer, Granite Counters, High Speed Internet, Pantry, Soaking Tub, Tray Ceiling(s), Walk-In Closet(s)
Heating Central, Fireplace Insert, Fireplace(s), Natural Gas
Cooling Ceiling Fan(s), Central Air, Electric, Gas
Flooring Ceramic Tile, Simulated Wood
Fireplaces Type Den, Gas Log, Gas Starter, Insert, Ventless
Fireplace Yes
Window Features Aluminum Frames
Appliance Dishwasher, Free-Standing Electric Oven, Range Hood
Laundry Electric Dryer Hookup, Laundry Room, Main Level, Washer Hookup
Exterior
Exterior Feature Private Yard
Parking Features Attached, Concrete, Garage Door Opener, Garage Faces Front, Parking Pad, Direct Access
Garage Spaces 2.0
Utilities Available Electricity Available, Natural Gas Connected, Sewer Available, Water Connected, Underground Utilities
Roof Type Architectural Shingles
Porch Front Porch, Patio
Garage Yes
Private Pool No
Building
Lot Description Fenced, Few Trees
Foundation Slab
Sewer Public Sewer
Water Public
Architectural Style Traditional
Level or Stories One
Structure Type Private Yard
New Construction No
Schools
Elementary Schools Mannsdale
Middle Schools Germantown Middle
High Schools Germantown
Others
HOA Fee Include Accounting/Legal,Insurance,Maintenance Grounds,Management,Pool Service,Taxes
Tax ID 081f-13-165
Read Less
Want to know what your home might be worth? Contact us for a FREE valuation!

Our team is ready to help you sell your home for the highest possible price ASAP

Information is deemed to be reliable but not guaranteed. Copyright © 2025 MLS United, LLC.





